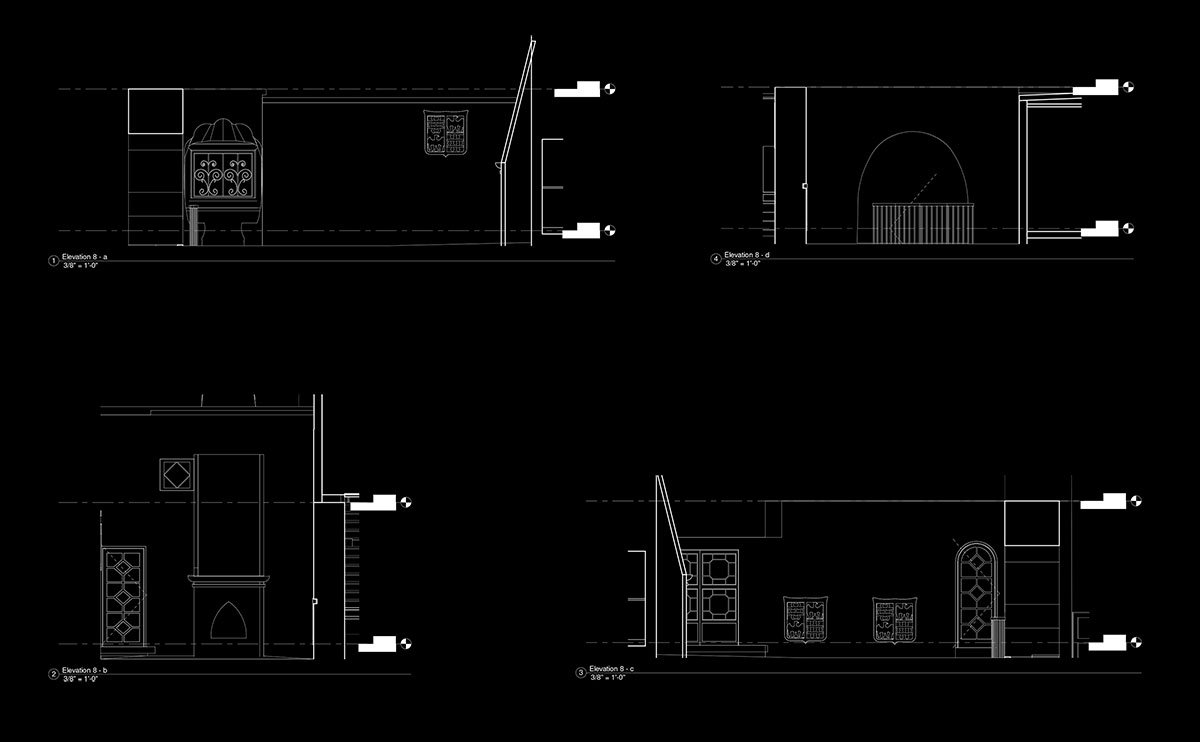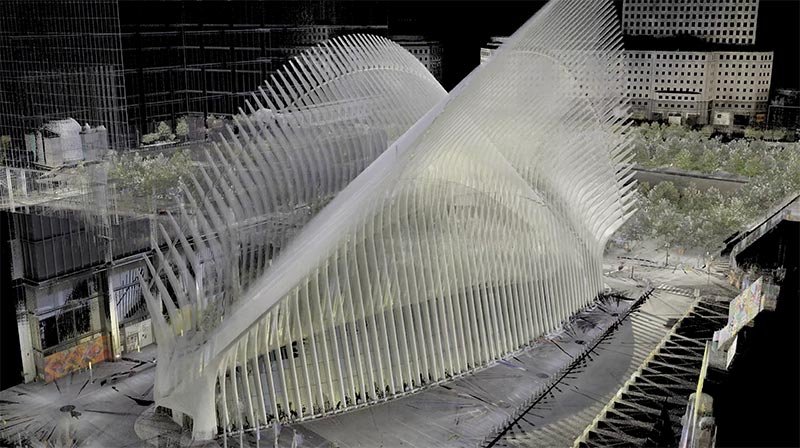
Expert As-Built Drawings Services
Begin Your Projects with Precise As Built Documentation
At MYND Workshop, our As Built Drawing Services are designed to meet a wide range of industries' needs, offering precise and reliable solutions. Utilizing cutting-edge 3D laser scanning technology, including terrestrial laser scanning, we provide accurate building surveys and laser scanning surveys. Our expertise includes onsite surveying and control point surveying, ensuring that every project—whether involving historical landmarks or modern facilities—achieves the highest standards of precision.
Our dedicated team excels in producing detailed as-built surveys and point cloud scans, using advanced 3D laser scanning equipment to capture every detail of a structure. From architectural surveys to industrial and commercial space scans, we deliver comprehensive analyses of existing conditions. Our deep expertise in as-built documentation and building scanning ensures clarity and accuracy for every project, regardless of scale or complexity.
As Builts - Select Applications
-

As Built Surveys
We capture precise measurements and existing conditions with 3D laser scanning and advanced documentation tools to support renovations, additions, and design projects.
-

As Built Drawing Services
Our as-built drawing services provide accurate, construction-ready plans tailored to your project’s specific requirements.
-

As Built BIM Modeling Services
Our as-built BIM modeling services deliver accurate, BIM-ready models for integration into your project’s digital workflow.
-

3D Scan to CAD & Mesh
We convert 3D scan data into precise 3D CAD models, meshes and 2D drawings, ensuring compatibility with your design and construction workflows.
-

As Built Plans
From floor plans to site layouts, sections and elevations, our as-built plans offer detailed, accurate documentation of existing conditions.
-

As Builts for MEP Systems
We specialize in capturing complex mechanical systems, delivering precise as-built documentation for MEP and mechanical rooms.
-

Existing Conditions Documentation
Our existing conditions documentation services capture accurate, real-world measurements of your site to support renovations, design updates, and facility management.
-

Construction Site Monitoring and Verification
We provide precise site monitoring and verification services, ensuring your construction project stays on track and aligns with design specifications.
Industry Leaders Trust MYND.
Leading architects, developers, and facility managers trust MYND Workshop for precise as built drawings and existing conditions surveys. Our track record of delivering high-quality documentation ensures seamless project execution, helping industry professionals plan, design, and build with confidence.
Industries We Serve
-

Architecture, Engineering & Construction
We provide precise 3D scanning, BIM-ready data, and accurate as-built documentation to support design, construction, and renovation projects.
-

Historic Preservation
Our advanced scanning and documentation services capture every detail of historic structures to support restoration and preservation efforts.
-

Real Estate & Residential
From property documentation to detailed renovation plans, we deliver accurate scans and 3D models for real estate professionals and homeowners.
-

Art & Fabrication
We offer precise 3D scanning and modeling services to help artists, artisans and fabricators create, replicate, and innovate.
-

Media & Entertainment
From props to film sets and environments, we provide high-quality 3D scans for visual effects, gaming, and virtual production.
-

Museums & Heritage
Our scanning and digitization services preserve artifacts, artworks, and cultural heritage with exceptional detail and accuracy.
Servicing Locations Across the U.S.A.
With 10 strategic hubs across the United States, MYND Workshop's 3D laser scanning services are more accessible than ever, especially to our clients on the East and West Coasts. Our central hub in Dallas further enhances our reach, ensuring we can efficiently serve clients nationwide and even internationally, without compromising on our commitment to quality and precision.Frequently Asked Questions
-
An As Built Survey is a comprehensive process of documenting the exact specifications, dimensions, and location of a building or structure as it has been constructed. It differs from original design plans, capturing any alterations made during the construction process. This survey is crucial in the AEC industry for ensuring that the final construction reflects accurate, real-world data, which is essential for future renovations, maintenance, and reference.
-
As-built drawings are the result of an As Built Survey, and include detailed representations of a building or structure reflecting the actual conditions post-construction. They include modifications made during the building process and serve as accurate references for future projects.
-
The cost of an as-built survey depends on factors such as the project's size, complexity, and specific documentation requirements. Fees are usually based on a day rate, and in some cases, additional fees may apply for more advanced deliverable requirements. Contact us for a tailored estimate based on your needs, or fill out our detailed estimate form.
-
Terrestrial laser scanning in as-built surveys involves using ground-based laser technology to create detailed 3D representations of structures, essential for accurate documentation in AEC.
-
Survey control points are crucial in as-built surveys for establishing accurate reference points, ensuring the precision and reliability of the data collected from laser scanning surveys. Control points are more often required on very large and complex projects which span a large horizontal or vertical distance.
-
As-built surveys ensure precise documentation of a project's final state, helping stakeholders verify compliance, plan modifications, or facilitate maintenance. They are especially vital for projects requiring accurate records for new construction or renovations.
-
As-built drawings are typically being with the use of advanced 3D laser scanning equipment. These technologies capture detailed measurements and generate a point cloud, which is then used to develop as built drawings like accurate plans, elevations, and sections reflecting the as-built conditions.
-
Industries such as architecture, engineering, construction, historic preservation, media & entertainment, and custom fabrication rely on as-built surveys for accurate documentation, seamless project execution, and informed decision-making.


























